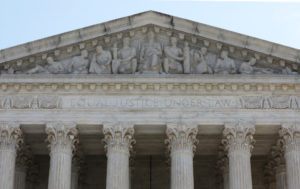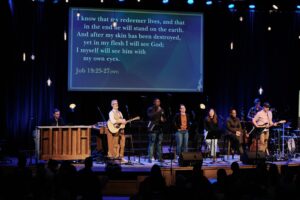
NASHVILLE (BP) — More than a hundred years ago, Southern Baptist P.E. Burroughs wrote on the importance of vestibules, the small gathering areas common in many churches to be built throughout that century.
“[They] are worth far more than their cost,” he said. “They lend an air of welcome; they provide waiting room for people who arrive during prayer or such other parts of the service as may delay the incoming congregation; they encourage sociability.”
Burroughs’ book from which that passage originated – “Church and Sunday-School Buildings” – was published by the Sunday School Board in 1917, the same year he was asked by that entity to lead its newly created Architectural Department. For many Southern Baptists it became a guide during an unprecedented construction boom of churches in the two decades following World War II, a time that also witnessed a period of high attendance and church programs galore to occupy the space.

Time is undefeated, though.
Eventually, those same buildings showed their age. Drastic upgrades or new construction become necessary.
Coupled with the recent church-planting movement in the SBC, churches are getting a new look with architects and ministry leaders focused on the needs of today while not ignoring the input of those like Burroughs from a century ago.
One of the operative words in developing those plans is “together.”
“It seems that churches are moving toward a more intimate setting where people can be reached,” said Kevin Goins, a Panama City, Fla.-based architect.
“It’s about a sense of community. For me the lobby is just as important as the [worship area]. It’s where relationships are formed and you catch up with folks.”
The Baptist Sunday School Board, and then after becoming Lifeway, had its own department of architects and related personnel for church construction through 2013, at which point it began partnering with an outside firm for that purpose.
A former production coordinator for Lifeway’s Church Architecture Division, Goins is still active in working with churches.
“Trends are for ‘smaller,’” he said. “People are going back to the community church.”
He stressed that the church’s sanctuary remains a focus for its purpose and mission.
Also, its overall size doesn’t necessarily mean it can’t foster a sense of community.
Alan Dobbins, the managing partner of Myrick, Gurosky + Associates (MG+A) in Birmingham, told Baptist Press that large connection and commons spaces have become some of the most important on church campuses in his company’s work designing church buildings.
“Since the early 2000s, major areas of focus have been on reaching younger families through dynamic children and student spaces. Worship will always be a key component and the biggest trends we’re seeing in these spaces are the incredible investments being made in technology,” he said.
The late 1990s and early 2000s brought many relocation projects and new builds for MG+A when megachurches were building large multi-phased campuses, Dobbins said.
During and after the Great Recession, the focus shifted to renovations on existing structures when churches were forced to do more with less.
“This was also a result of churches simplifying program needs, which decreased square foot requirements,” he said.
“The trend has been for churches to maximize their facilities by multi-using spaces and utilizing more off-campus resources such as small groups meeting in homes.”
First Baptist Church in Lafayette, La., partnered with MG+A in a remodel that came a few years before senior pastor James Pritchard arrived in April 2020. The church where he previously served as teaching pastor, First Baptist in Forney, Texas, had undergone a remodel during roughly the same time as First Lafayette.
Pritchard recognized differences and similarities for each.
First Lafayette is in downtown and relatively landlocked while First Forney had 30 acres to work with. Forney also needed to address areas such as a large special needs ministry that requires more space and specific equipment.
Both had something in common, however.
“People want to be together,” Pritchard said. “Architecture follows ministry strategy, and you see that desire to gather and linger.”

First Lafayette basically has three large buildings that were connected in the remodel to form a central “main street.” The large atrium setting has a coffee bar, seating and couches for attendees.
“It’s become a gathering place for the entire church,” said Pritchard.
At First Forney, the classic architecture of the previous building funneled people to the sanctuary but did so just as quickly at the conclusion of service to the parking lot.
“The new building has a place to stay, and people would do that for an hour or so after church,” he said. “They hang around and visit because they can.”
Other congregations have different starting points.
Many church plants begin their existence in locations such as homes, a storefront or even a section of another church’s building. There comes a day, though, when many if not all look to get their own location.
That tends to happen, said Dobbins, when a church reaches a point where its financial resources can support such a move.
“There is certainly a burn-out factor that comes with using a temporary space every week and the challenges that come along with setup and takedown,” he said. “This places a significant importance on a young church plant’s ability to reach that critical mass in a timely manner.”
The North American Mission Board worked with MG+A in the construction of First Baptist Sutherland Springs, Texas’, new worship facility.
Loans are available to church planters who pass NAMB’s assessment as well as go through a process with NAMB’s church loans team. Those loans are available for church plants to purchase or, in some cases, build, said NAMB spokesman Mike Ebert.
“As they mature, most plants re-finance with another lender and pay off the loan with us. Most church plants utilize a local contractor and there are too many of them for us to be able to make recommendations,” he said. “We do suggest questions to ask and how best to walk through the due diligence process with a general contractor.”
A 2015 volume of The Journal of Florida Baptist Heritage pointed to trends over the last 50 years moving away from construction plans espoused in Burroughs’ book, which was updated in 1920 with minor changes.
For one, several large churches such as First Baptist Orlando constructed or remodeled modern buildings “to create mega-church stadium seating facilities with the latest in sound, lighting and audio-video technology.”
Another trend came in large churches buying out existing structures such as defunct shopping malls and essentially transforming them into churches. First Baptist in Lakeland, Fla., did this and established a new name – Church at the Mall. It has since changed its name to Lakes Church and meets among three campuses.

A third trend is churches gathering in homes until affordable meeting space can be found. The Florida journal cited it specifically among the hundreds of mission congregations in economically challenged areas.
Florida Baptist Convention Public Relations director Donald Hepburn wrote that particular article for the journal and concluded with “the ‘church’ can now be defined theologically as a ‘people,’ but also may be defined by its purpose and place.”
Healthy relationships are important for mental health. A congregation is no different, with studies showing that resilient faith in young adults is connected to strong relationships within church.
Burroughs placed a priority on worship space.
“The auditorium should be marked by reverent dignity such as will inspire worship,” he wrote. He didn’t care for “irregular and sometimes fantastic proportions of some modern (for him) auditoriums [that] must grieve and even offend worshippers.”
That included pictures on the walls or ceilings, memorial pictures and “ill-conceived Bible scenes wrought into the windows.”
But he also addressed the importance of providing space for “meeting social demands” such as a “social room” that could be used for a number of purposes including banquets, lectures and “moving pictures or musicals.”
Technology has changed in order to keep people connected, but it is no less needed.
“Churches can underestimate the value and cost of … investment in technology,” Dobbins said. “Coming out of the pandemic, we all realized just how important it was to carry the message outside the walls of the church with live stream and broadcast capability.
“Churches should be prioritizing their investment in these technologies as having just as much importance as actual physical spaces.”

That aside, the experience of remote worship that many congregations had in the spring and summer of 2020 drove home the importance of being together in person.
“Churches have figured out in recent decades that fellowship and connection happens in a more natural way when spaces are intentionally designed for that purpose,” Dobbins said. “New churches are designed to have enough commons space for people to connect.”
Goins has worked with churches to accommodate interesting requests and requirements. North Jacksonville (Fla.) had to design around an eagle’s nest. A South Carolina church incorporated an old airplane into their youth building.
Others want a link to the past even as they step forward into the future. A stained-glass window is carefully moved and placed within a wall or room of a new building. One small church asked Goins to design a simple, no-frills worship area that would have made P.E. Burroughs proud.
“The important thing for the church,” he said, “is to have a strong, clear vision. Their goal is to find ways to reach their community.”






















